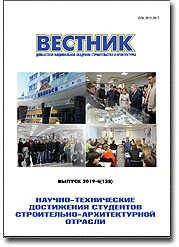Reconstruction of a Multi-Storey Industrial Building
Abstract: The estimation by computational methods of the impact of new loads in the floors of the multi-storey monolithic frame building of the main building of the «Sarmat» plant on the carrying capacity and deformations of the main structures of the building was carried out. In order to preliminarily assess the need to strengthen the supporting structures of the frame, the loads and effects on the structures were clarified, a calculation model was created in the Lira-CAD software package, the calculated values of forces and strains in the main supporting structures of the building frame were determined.
Keywords: multi-storey reinforced concrete industrial building, reconstruction, loads, calculation, efforts, deformations.
Pages: 152-155.
For citation:
For citation: Shvets, G. A.; Tugbayeva, Yu. V. Reconstruction of a Multi-Storey Industrial Building. – Text : electronic. – In: <em>Proceeding of the Donbas National Academy of Civil Engineering and Architecture</em>. – 2019. – Issue 2019-4(138) Scientific and technical achievements of students of the construction and architectural industry. – Р. 152-155. – URL: https://donnasa.ru/publish_house/journals/vestnik/2019/2019-4(138)/st_30_shvets_tugbaeva.pdf (date of access: 28.12.2025). – ISSN 2519-2817.

Issue 2019-4 (138)
Journal: Proceeding of the Donbas National Academy of Civil Engineering and Architecture
Publish house: Donbas National Academy of Civil Engineering and Architecture
Journal: Proceeding of the Donbas National Academy of Civil Engineering and Architecture
Publish house: Donbas National Academy of Civil Engineering and Architecture
